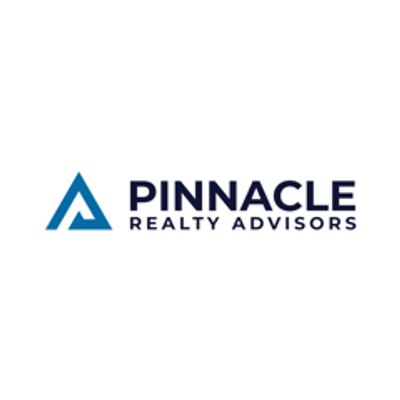General Description
minimizeStep into modern living with this newly constructed home that blends sophistication with functionality. Designed to maximize natural lighting, this home invites ambient lighting in every corner, illuminating and creating openness. Offering ample space for comfortable living, this property has four generously sized bedrooms, providing versatility for families, guests, or home office needs. With three and a half baths, convenience meets elegance at every turn. The attached garage offers both convenience and security, ensuring easy access to your vehicles and additional storage space. Entertain with ease in the gourmet kitchen featuring quartz countertops, perfect for culinary endeavors and gatherings. Beyond the interiors, a fenced-in yard awaits, providing a private oasis for outdoor enjoyment, whether it's for relaxation, play, or entertainment. Experience modern luxury living in Kendall Lakes where every detail has been carefully curated for the discerning homeowner.
Rooms/Lot Dimensions
Interior Features
Exterior Features
Additional Information
Financial Information
Selling Agent and Brokerage
minimizeProperty Tax
minimizeMarket Value Per Appraisal District
Cost/sqft based on Market Value
| Tax Year | Cost/sqft | Market Value | Change | Tax Assessment | Change |
|---|---|---|---|---|---|
| 2023 | $22.90 | $57,750 | $57,750 |
2023 Brazoria County Appraisal District Tax Value
| Market Land Value: | $57,750 |
| Market Improvement Value: | $0 |
| Total Market Value: | $57,750 |
2023 Tax Rates
| ALVIN CITY: | 0.7100 % |
| BRAZORIA CTY CONSERV/RECLAM #3: | 0.1500 % |
| BRAZORIA COUNTY: | 0.2911 % |
| ALVIN COMMUNITY COLLEGE: | 0.1642 % |
| BRAZORIA CO. MUD #36: | 0.6900 % |
| COUNTY ROAD & BRIDGE: | 0.0500 % |
| ALVIN ISD: | 1.3777 % |
| Total Tax Rate: | 3.4330 % |
Estimated Mortgage/Tax
minimize| Estimated Monthly Principal & Interest (Based on the calculation below) | $ 1,510 |
| Estimated Monthly Property Tax (Based on Tax Assessment 2023) | $ 165 |
| Home Owners Insurance | Get a Quote |
Subdivision Facts
minimize2023 Subdivision Facts
Schools
minimizeSchool information is computer generated and may not be accurate or current. Buyer must independently verify and confirm enrollment. Please contact the school district to determine the schools to which this property is zoned.
ASSIGNED SCHOOLS
View Nearby Schools ↓
Property Map
minimize206 Eagleville Dr Alvin TX 77511 was recently sold. It is a 0.13 Acre(s) Lot, 2,522 SQFT, 4 Beds, 3 Full Bath(s) & 1 Half Bath(s) in Kendall Lakes.







items