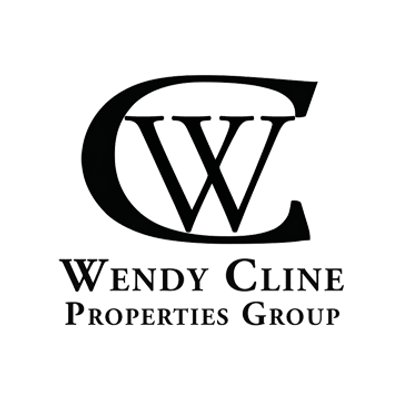General Description
minimizeStunning custom retreat on the edge of Houston’s next hot spot-2 minutes from HWY 290. Encompassing entire block, this one-story 3/2/2 home was completely remodeled in 2008. High efficiency a/c with humidity control/heat pump installed in 2015, received a new high-grade roof/blown-in and fiberglass insulation/solar attic vents/updated hardy plank in 2018. From custom trim detail and all tile wood look alike floors throughout, no expense was spared in the remodel. Kitchen=custom cabinets, Fisher Paykal double ovens/dish drawers, ceramic 5-burner cooktop and extra-deep sinks open to all living spaces. Master bedroom=impressive square footage, 12ft ceilings. The master bath=jacuzzi-tub and accessible shower was designed beautifully. Large screened-in back porch welcomes protected relaxation. Custom Hawthorne 40x45 lifetime metal building has 14ft rear door to fit the largest RV/boat/trailer. Perfect for ATM/UT/BU tailgater or classic car enthusiast. This property is an absolute MUST SEE!
Rooms/Lot Dimensions
Interior Features
Exterior Features
Additional Information
Financial Information
Selling Agent and Brokerage
minimizeProperty Tax
minimizeMarket Value Per Appraisal District
Cost/sqft based on Market Value
| Tax Year | Cost/sqft | Market Value | Change | Tax Assessment | Change |
|---|---|---|---|---|---|
| 2023 | $194.80 | $404,600 | 11.72% | $404,364 | 11.66% |
| 2022 | $174.36 | $362,140 | 5.61% | $362,140 | 12.00% |
| 2021 | $165.09 | $342,900 | 14.20% | $323,334 | 7.69% |
| 2020 | $144.56 | $300,250 | 5.69% | $300,250 | 5.69% |
| 2019 | $136.77 | $284,078 | 5.19% | $284,078 | 5.19% |
| 2018 | $130.02 | $270,060 | 4.55% | $270,060 | 4.55% |
| 2017 | $124.37 | $258,314 | -0.01% | $258,314 | 10.05% |
| 2016 | $124.38 | $258,340 | 21.08% | $234,715 | 10.00% |
| 2015 | $102.73 | $213,370 | 0.00% | $213,370 | 0.00% |
| 2014 | $102.73 | $213,370 | -6.14% | $213,370 | -6.14% |
| 2013 | $109.46 | $227,340 | 4.28% | $227,340 | 4.28% |
| 2012 | $104.96 | $218,000 | $218,000 |
2023 Waller County Appraisal District Tax Value
| Market Land Value: | $111,770 |
| Market Improvement Value: | $292,830 |
| Total Market Value: | $404,600 |
2023 Tax Rates
| WALLER CITY OF: | 0.4904 % |
| WALLER-HARRIS ESD 200: | 0.0863 % |
| WALLER COUNTY: | 0.4987 % |
| WALLER COUNTY FM: | 0.0243 % |
| WALLER ISD: | 1.1092 % |
| Total Tax Rate: | 2.2088 % |
Estimated Mortgage/Tax
minimize| Estimated Monthly Principal & Interest (Based on the calculation below) | $ 1,719 |
| Estimated Monthly Property Tax (Based on Tax Assessment 2023) | $ 744 |
| Home Owners Insurance | Get a Quote |
Subdivision Facts
minimizeFacts (Based on Active listings)
Schools
minimizeSchool information is computer generated and may not be accurate or current. Buyer must independently verify and confirm enrollment. Please contact the school district to determine the schools to which this property is zoned.
ASSIGNED SCHOOLS
View Nearby Schools ↓
Property Map
minimize2218 Penick Road Waller TX 77484 was recently sold. It is a 0.60 Acre(s) Lot, 2,077 SQFT, 3 Beds, 2 Full Bath(s) in Waller-College Add.
View all homes on Penick







items